Glass Clouds – An art installation for the Royal Victoria Shopping Mall
Our story with Royal Victoria Place starts back in 2016 when Ian Howard, founder of Inox Lighting, came across our work in a magazine in Dubai. He had a big refurbishment project on his hands and, after seeing our work in a magazine, he thought we could help him make an impactful proposal to his client.
Objective
Ian wanted to freeze the flight of birds, butterflies or tree leaves in autumn and place it under the skylights of the Royal Victoria Place.
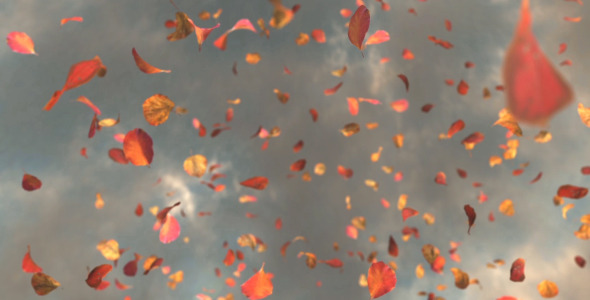
Haskoll Architects of London were developing a project to renovate a shopping centre located in a neoclassical building. They wanted to create a unitary image of the space and at the same time differentiate the transition areas so that the visitor could easily find its way around.
They wanted to introduce a unique artistic piece that would characterize the project.
Concept
From the very beginning, it was clear that our coloured handmade glass pieces would fit very well with the selected concept. It was a question of finding the best way to make them float over the aisles of the shopping centre.
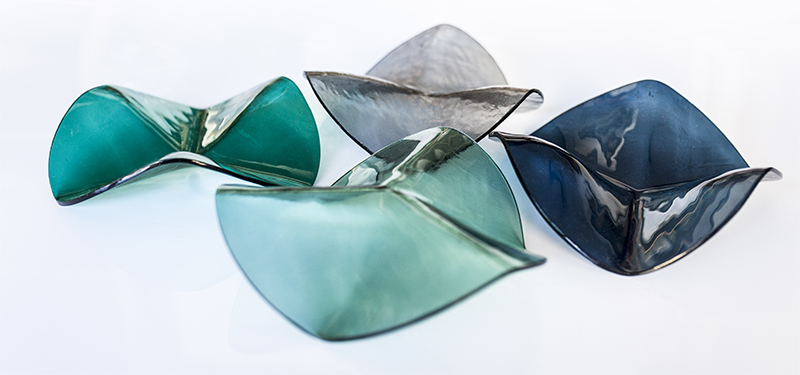
Using our Duna collection as a starting point, we studied how to maximize the apparent volume of the composition. To do this, we generated a thin three-dimensional frame made of shiny metal that would reflect the colours of the glass to multiply its presence.
The hexagon is the perfect shape for populating a surface with the minimum number of edges. By starting with a hexagonal shape, we were able to minimize the structure that supported the glass pieces.
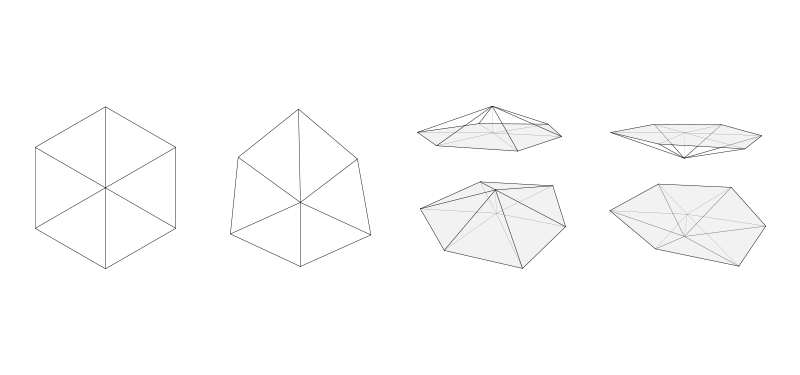
In order to generate organic shapes that are characterized by their irregularity without neglecting the need to optimize manufacturing, we deformed the hexagon, turning it into a pyramid and grouping it into clusters of 9 elements.
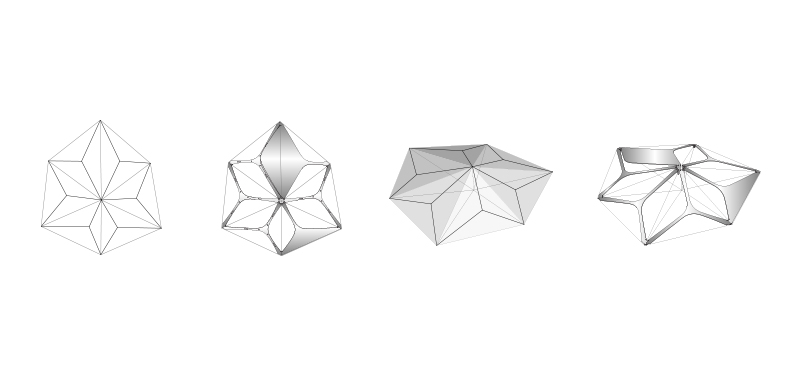
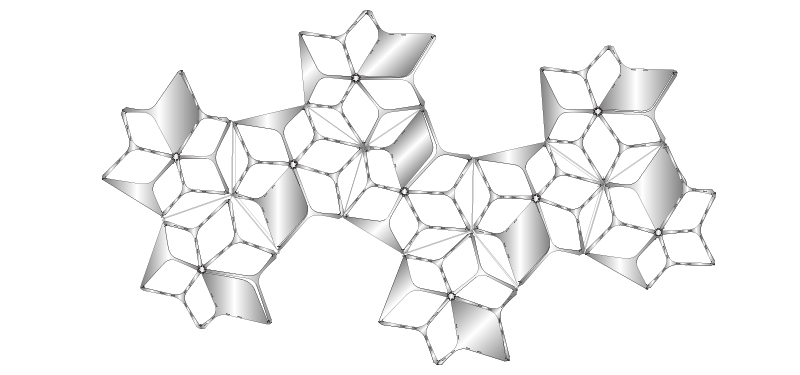
A single irregular hexagon arranged in different ways forming groups of nine elements, generated a structure that gathered in space at different heights and with different inclinations, made it impossible to perceive repetition.
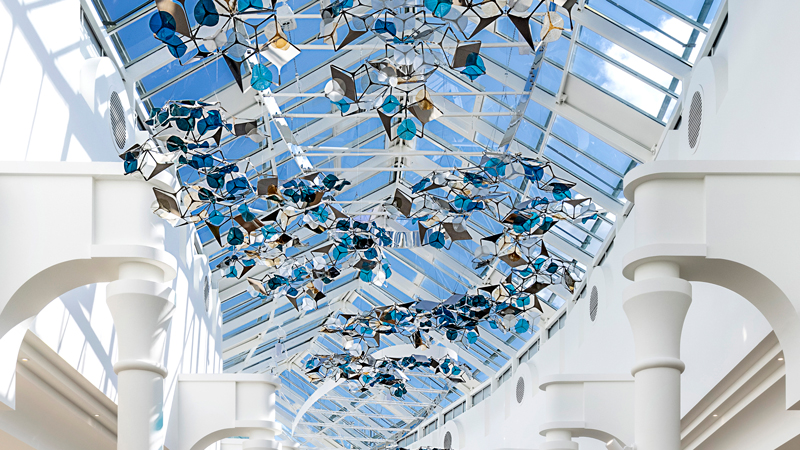
Materialization
When defining the structural system for this project, maintenance was a key aspect to consider.
While ensuring easy cleaning of the piece, a system had to be designed to lower and lift the parts so that the skylights were accessible without endangering the work.
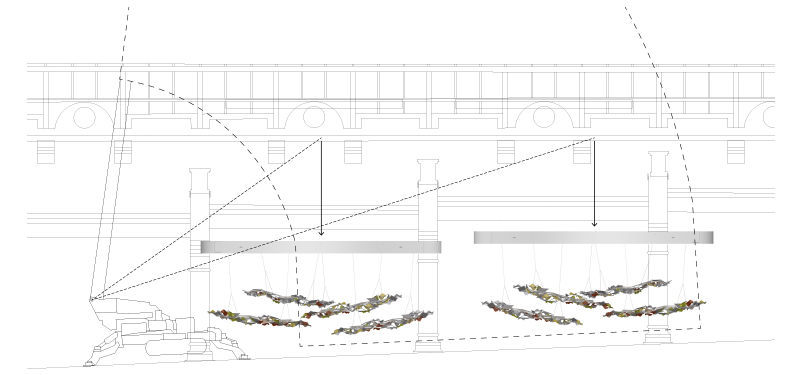
Instead of hanging each of the pyramid groups individually from the skylight structure, an intermediate structural element had to be introduced to allow movement in a simple way.
To make this intermediate structural element as light as possible, we had to minimize the number of hanging cables. Thus, we had to introduce a backbone that would reinforce the cluster of pyramids so that they would not deform when hung by only two points. This backbone had to be resistant without compromising the aesthetics of the piece.
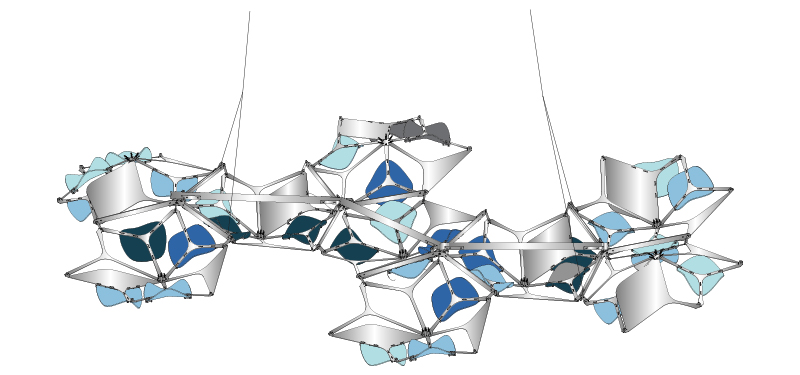
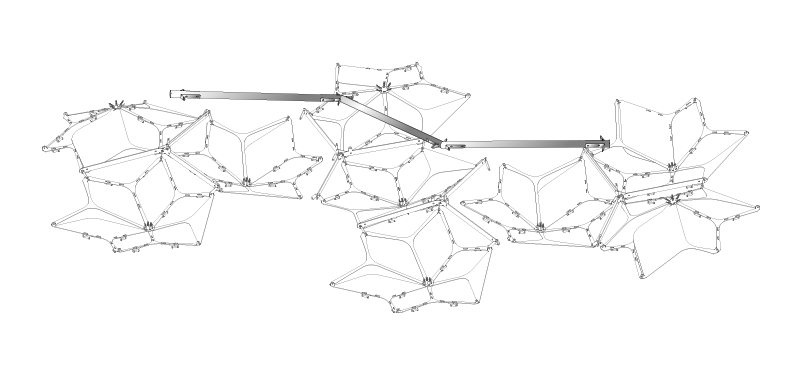
Thanks to this integrated structure, we were able to reduce to a minimum the number of crossbars of the mobile ellipses that support the ensemble. This way the structure would not shadow the glass clouds.
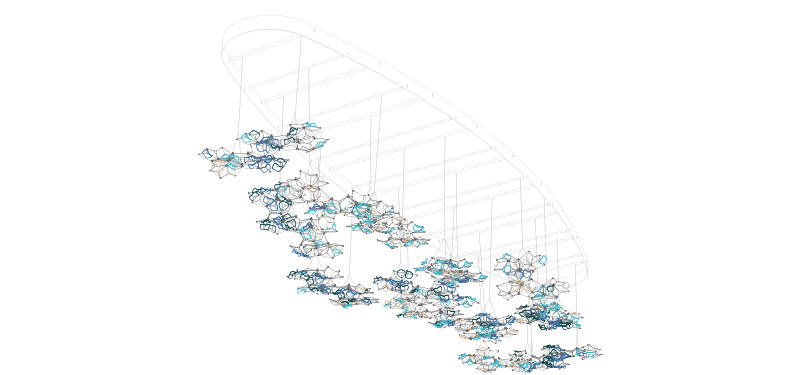
Another great challenge of this project was the distribution of the colour, the management of the manufacture of the pieces, and the generation of documents that would allow their correct installation.
The glass pieces, like pixels in an image, draw more intense colour curves in space. This means that the colour distribution cannot be random but must follow a specific order. There were more than 3,000 pieces of colour arranged in a precise place. All this data processing could be done in a simple way thanks to the combination of grasshopper and excel.
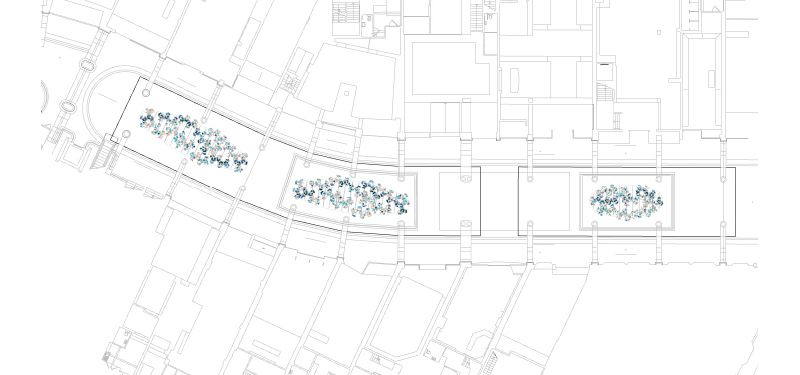
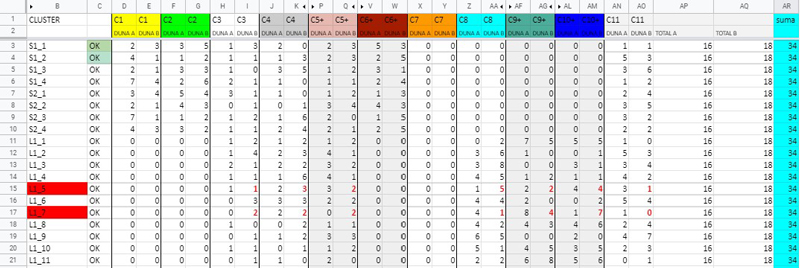
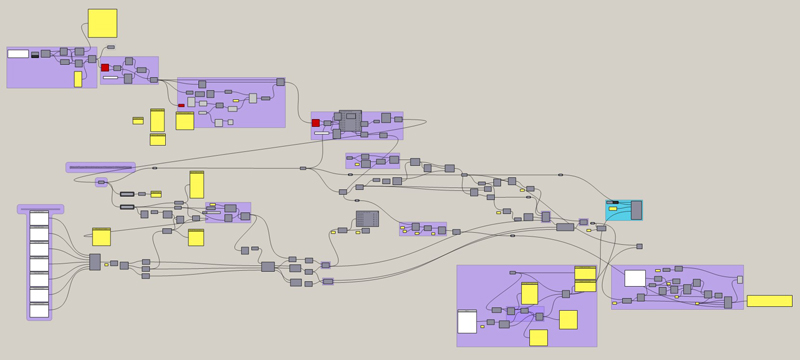
Finally, the direct sun exposure of these structures required the introduction of a flexible element that can absorb the uneven expansions of glass and metal.
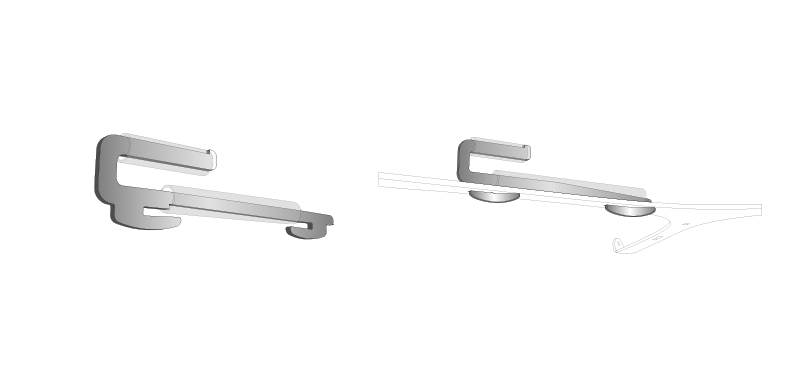
Transport and Assembly
Just like in every other project, in the case of the RVP we had to find a way to pre-assemble as many parts as possible in Barcelona under the supervision of our technicians. Outback Rigging was in charge of the assembly on-site, and we had to make the work as easy as possible for them. So, we divided each module into three parts that would fit into custom-made boxes that would fit into a trailer.
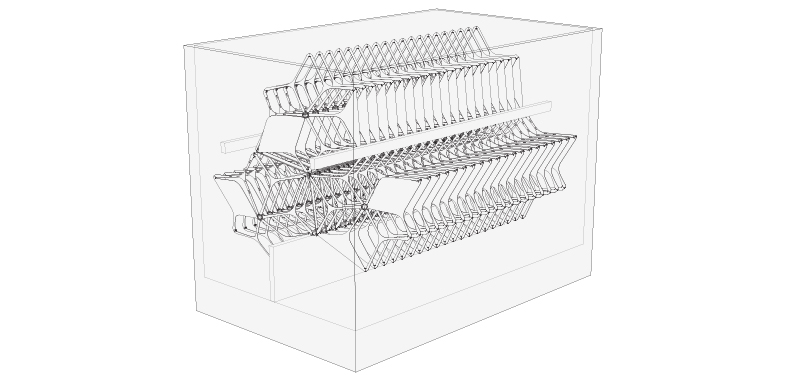
Due to Covid-19, our team could not be on-site to supervise the assembly work, but thanks to the previous assembly work and the detailed assembly instructions that we always develop, Outback Rigging did an excellent job with only our remote assistance.
Result
The coloured pieces populate every walkway in the mall. In most cases, they float under the skylights, but sometimes they are also clustered on walls or individually suspended under opaque ceilings.
This is an ideal location for our handmade glass pieces, because thanks to the natural light and the sky as a backdrop, they can be perceived at their best.
See more pictures here.
If you have a concept in mind call us, and we will help you turn it real.
+34 93 631 58 25
